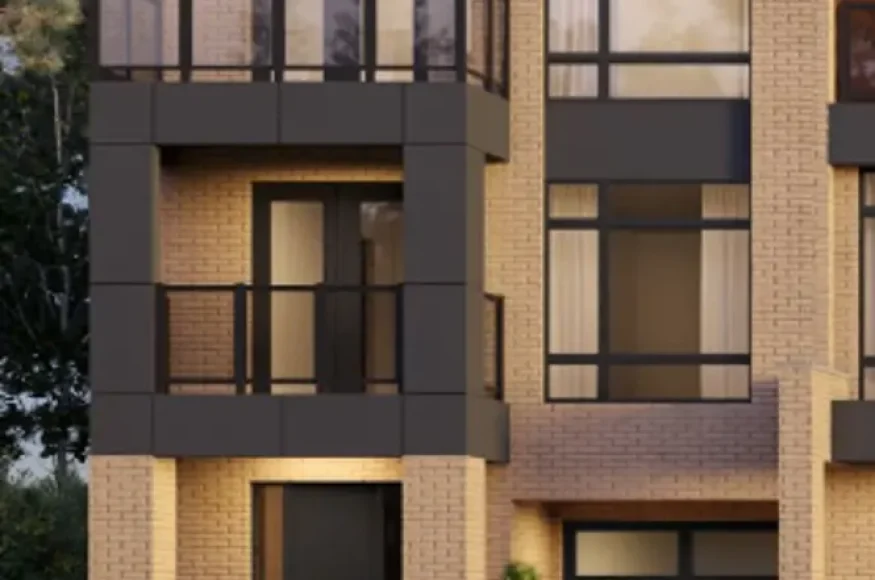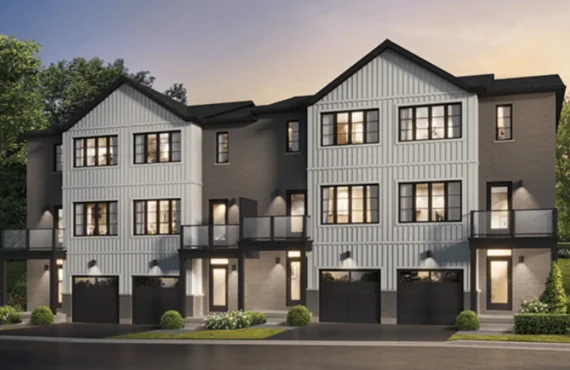SXSW Ravine Towns – Phase 2
Details
-
Beds3 - 4
-
Year builtApril 2025
-
Type
Details
-
Beds:3 - 4
-
Status:
-
Sale Address:7065 Islington Ave Woodbridge, ON L4L 1V9
-
Parking Purchase Cost:N/A
-
Additional Parking Details:N/A
-
Storage Cost:N/A
-
Locker Cost:N/A
-
Occupancy:N/A
-
C.C.maint:0.09
-
Additional Storage Details:N/A
-
Additional locker Details:N/A
-
Sale Start:May 2022
-
clmonthyear:N/A
-
Average PPS:$781
-
Is Floor Plan:1
-
Has Town House:1
-
Area Sqft:1408 - 2944
-
Celling:9,9
Overview
Marketing Summary
Resort Living on the Ravine Explore a limited release of Traditional and Back-to-Back townhomes backing onto a 30-acre ravine. Source: Primont
Features Finishes
SXSW Ravine Towns - Phase 2 is part of the Hillmont at SXSW development which features four condominium towers (see separate NHS profile for Tower 3 and 4) and approximately 103 total townhouses. Phase 2 includes approximately 2 blocks of towns. Situated between the Vaughn TTC subway line and future Finch LRT line. The development is bordered by Humber River and park land on the southern and eastern side. , Kitchen Floor: Laminate, Kitchen Counter: Quartz, Entry Floor: Laminate, Living Area Floor: Laminate, Bedroom Floor: Laminate, Main Bathroom Floor: Porcelain, Main Bathroom Counter: Quartz, Ensuite Bathroom Floor: Porcelain, Ensuite Bathroom Counter: Quartz, Cabinets: Laminate, Appliance Finish: Stainless, Fridge: Bottom Freezer, Stove: Electric Glass Top, Brands: N/A, Heating Source: Forced Air Gas, AC: Central
Deposit Structure
BACK-TO-BACK TOWNS $30,000 with offer $30,000 in 60 days $30,000 in 90 days $30,000 in 150 days TRADITIONAL TOWNS $30,000 with offer $30,000 in 60 days $30,000 in 90 days $30,000 in 120 days $30,000 in 150 days
Incentive Detail
$30,000 cash back; Five piece appliance package; Air conditioning included; No maintenance fee for one year; Discounted Assignment fee at $10,000 (Q3-2024)
Mortgage Calculator
$1,799,900
/
Monthly
- Principal & Interest
- Property Tax
- Home Insurance







